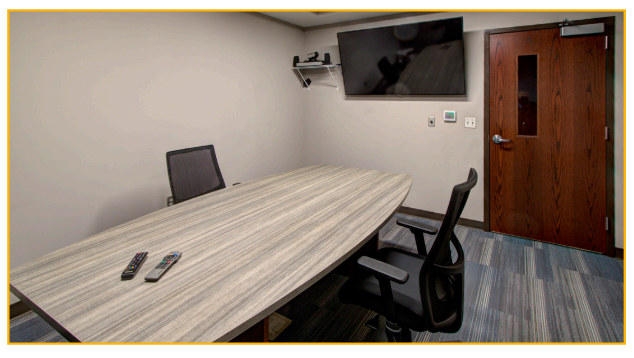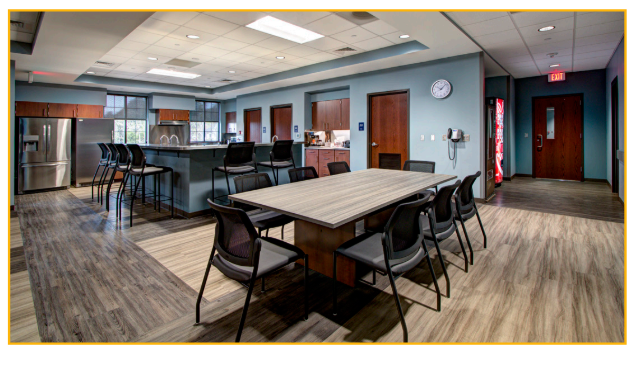
Ken Newell
Webster’s Dictionary defines prototype as, “an original model after which other similar things are patterned.” Over the almost five decades of designing stations our firm has worked for many clients that have benefited from utilizing the “prototype station design.”
Webster’s Dictionary defines prototype as, “an original model after which other similar things are patterned.” Over the almost five decades of designing stations our firm has worked for many clients that have benefited from utilizing the “prototype station design.” As you would expect, most of the departments who have successfully taken the prototype approach have been career departments who regularly build new stations. But surprisingly, even some smaller single station departments have realized their advantages, as we will discuss later.
Prototype Classifications
So just what do we mean by prototype stations? Well, there are several approaches to the prototype. First on the list is the practice of providing multiple stations with the same or similar design, built at the same time. Under this scenario the department
is experiencing rapid growth that requires more than one new facility, or the department has fallen behind in building new or replacement stations. Another example is providing multiple stations with the same or similar design, built at different times. In this case, the department’s goal is to develop a station design with the intent on rebuilding it each
time a new station is needed.
Benefits
So why is the popularity with departments utilizing prototype station design growing? Here are a few of the benefits that departments tell us they have experienced in developing the prototype. The prototype station design allows the department
to develop space standards. How big should a captain’s office be, department wide? How much space should each sleep room include? Is there space equity from one substation to the next? Establishing a prototype can assist you in making sure that up-coming facilities have been thought out and addressed fairly. That doesn’t mean that every station will be equal…there are often good reasons for not duplicating every space from station to station. But at least the needs will have been logically compared, one location to another.
Departments utilizing prototype station design often find that maintenance of the prototype facilities becomes easier. The standardization of dozens of items such as, light fixtures and bulbs, HVAC filters, ceiling tile, plumbing fixtures and controls, floor tile,
paint colors, door hardware, etc., results in stocking fewer varieties of different parts, pieces, and replacements.
Prototype Station Design
How Some Departments Benefit An example of prototype Fire Station design is the
Kannapolis Fire Stations #2 & #3. Stewart-Cooper-Newell Architects worked with
Kannapolis Fire Department on site studies and building layouts. These determined that providing multiple stations with a similar design would be the best option. So the creation of a prototype design was developed. The prototype, incorporated flexible layout designs for easy expansions, which will be used in the future as the basis for additional stations. Both stations are 12,185 sf; include two drive-through bays and there is a copula on top of both stations.
Prototype design can also allow the department to establish aesthetic guidelines or
goals for their facilities. Some Owners prefer to set recognizable, aesthetic expectations
for each facility. One of our recent municipal clients had built a new City Hall and wanted
the forms, colors, and material selections for all new City projects to correspond to the
City Hall aesthetics, so that citizens could visually recognize new City facilities. Even if strict adherence to aesthetic guidelines is not required among prototype stations, many still desire to include design elements, which visually relate them to each other.
Departments who build the same station repeatedly have the opportunity to “make it better” each time. Anyone who has ever built their own house is aware of things they would do differently the next time. For the rescue department those minor improvements are possible with each repeat of the prototype. They are not reinventing the wheel each time, just making it better. Another benefit in developing and implementing the prototype station design is the increased possibility of saving time and money during the design/construction phases. It may not be possible to use a department’s prototype station design on every site. Lot configuration, topography, etc, could limit the use of a design even for those departments who wish to do so. But if the same design and designer can be used for multiple stations, there will likely be savings in the design fee. If multiple stations of the same design are being constructed by the same builder, an economy of scale for utilizing the same construction materials, equipment and subcontractors will result in lower per square foot costs.
Characteristics of a Good Prototype
For a prototype design to be successful, it must meet certain critical criteria. Any well designed and well built station should be capable of a 50 to 75 year lifespan. So the characteristics that make a “one hit” station design great are even more important for
a prototype design that is to be built multiple times over a span of years. The floor plan must be well thought out and functional. Response is paramount in public safety. Response is not just about how quickly the department can get from the station to the emergency scene, but also how quickly and efficiently you can get from anywhere in the station to the response vehicles. Response paths through the station must be clear, direct, and unobstructed. Any functional mistake made in the station design can be a mistake that can easily last 50 to 75 years!
Both Fire Stations include two drive-through bays, eight single occupant bunk rooms, with
four private bathrooms.
A good prototype design must also be flexible and adaptable. Each station must be able to accommodate some operational differences. Maybe one station will house the hazmat team, while the next station houses a water rescue team. Subtle differences must be capable of accommodation through flexible design. Rescue services, equipment, and needs continually evolve. Therefore the station design must be adaptable enough to evolve with the changing needs. We’ve worked on one City’s prototype station, which included a battalion chief’s suite (office, bedroom and lavatory) near the front of the station. Constructing the prototype again, we designed the space as a community meeting room without the need to accommodate a battalion chief.
The “Piggy-Back” Prototype
At the beginning of the article, I mentioned that while most prototype station design/construction is endeavored by larger departments that regularly build new stations, even some unexpected departments have found a way to benefit from a
prototype reuse. An important part of any good design effort starts with the designer working with the department to develop an exhaustive written program of space
needs. The written program identifies every interior and exterior space or activity that needs to be included within the facility, quantifies the sizes of those spaces, and protects the total building size and construction cost.
We have seen numerous projects where the written programming effort results in space needs that are very similar to previously built stations. In several of these cases the department has chosen to tour the previously built station, “kick the-tires” so to speak, and see if it might work for them. Some make minor modifications to the floor plan. Some make minor to major modifications to the exterior. For those who like to literally see what they’re getting beforehand, this type of prototype reuse can be beneficial. Prototype station designs are not for everyone. But many have found great advantages in developing or reusing a prototype compared to reinventing the wheel with each project. It is worth your department’s consideration.
Kannapolis Fire Stations #2 & #3 both contain a large dayroom, kitchen and adjacent outdoor patio space for shared meals and grilling during warm weather. Both facilities incorporate the look of other City buildings and are branded with Kannapolis signage and logos. To see more on Kannapolis Fire Stations #2 & #3 visit the portfolio page of our website










